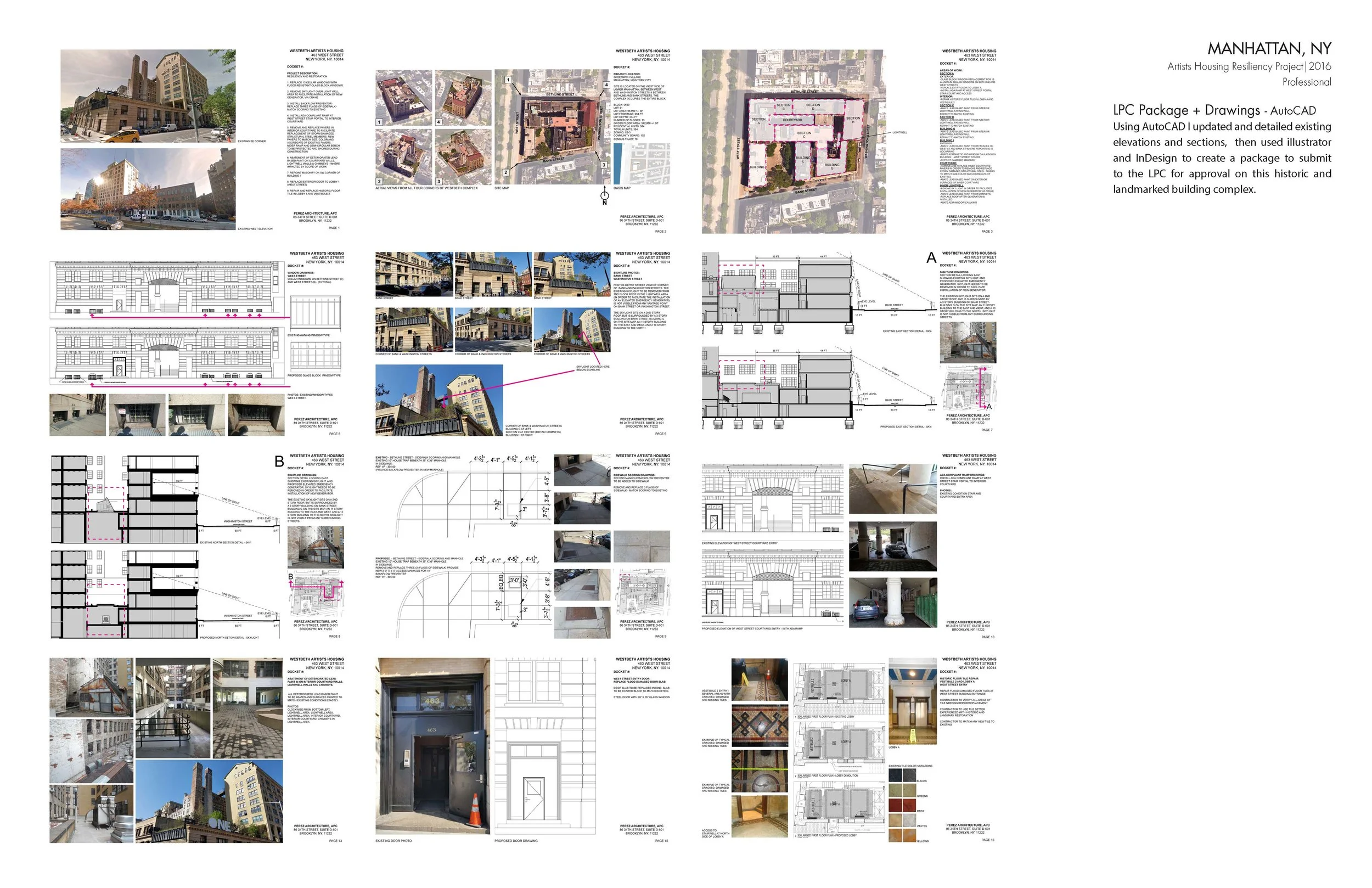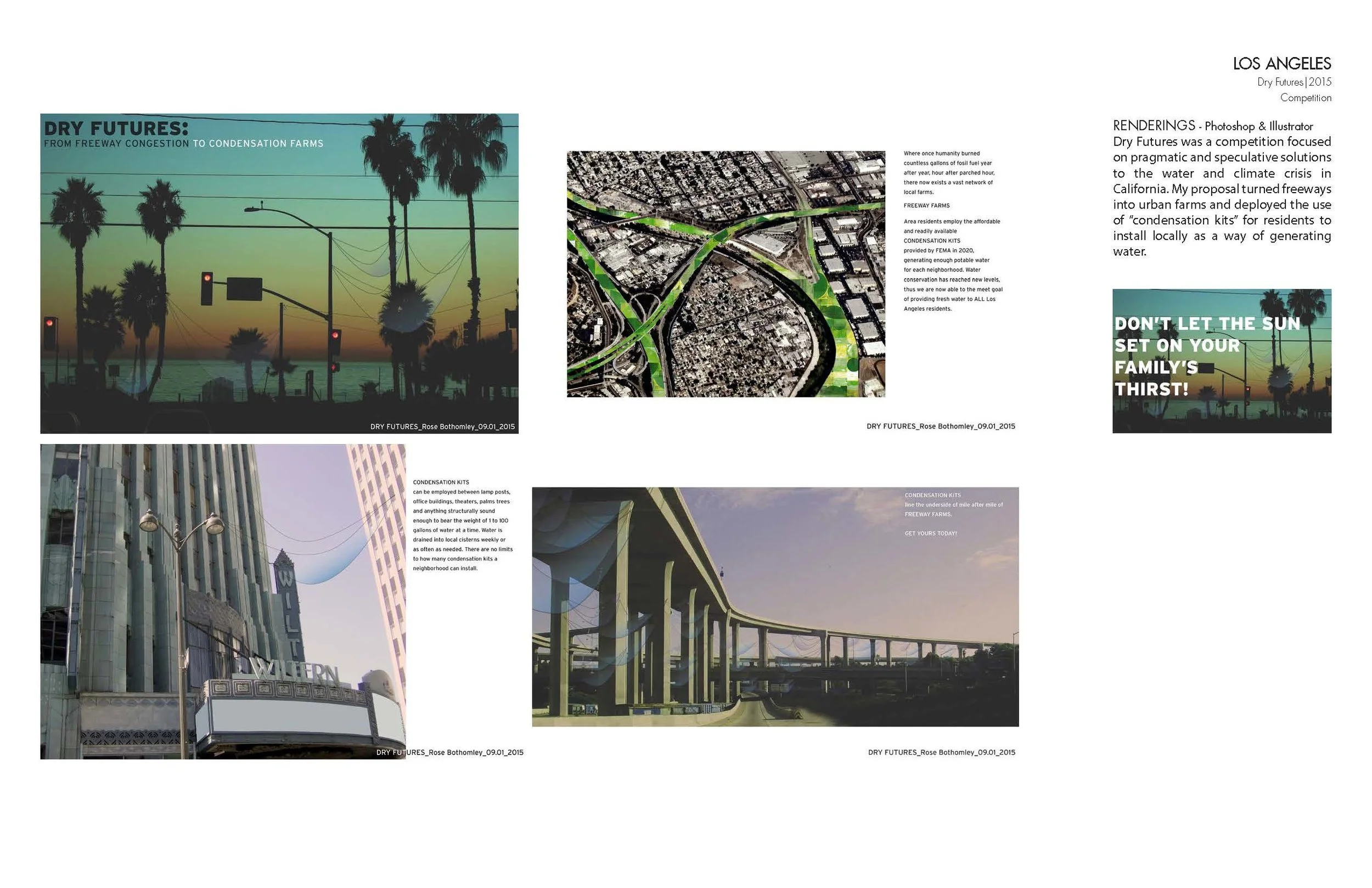





















Single family home, demolished and reconstructed above the FRCE.

Five family brownstone in a landmarked neighborhood, Fort Green. Facade restoration and entry lobby redesign.

Complete gut redesign of loft space. New concrete floors, lighting, mezzanine railing (custom steel), two full bathrooms, large open kitchen, dining area and living room, AV design, HVAC Design.

Design for a Passive House row home in Philadelphia for Habitat for Humanity.

Day-lighting studio. Focus on natural lighting and storm water collection and re-use. Dynamic programming of space to engage new visitors to the library.

Exploded diagrams showing building construction, building form, floor plans, and rainwater capture/store concept.

Section showing three season daylight conditions via open atrium and southern facade.

Re-purposing of a former marine waste transfer station site on the Hudson River, into a community center, urban farm and water taxi stop.

Case study of Eileen Gray's building E-1027, in particular the central interior stair to the roof.

Digital 3-D and hand drawn axonometric perspective of structural elements and stairways.